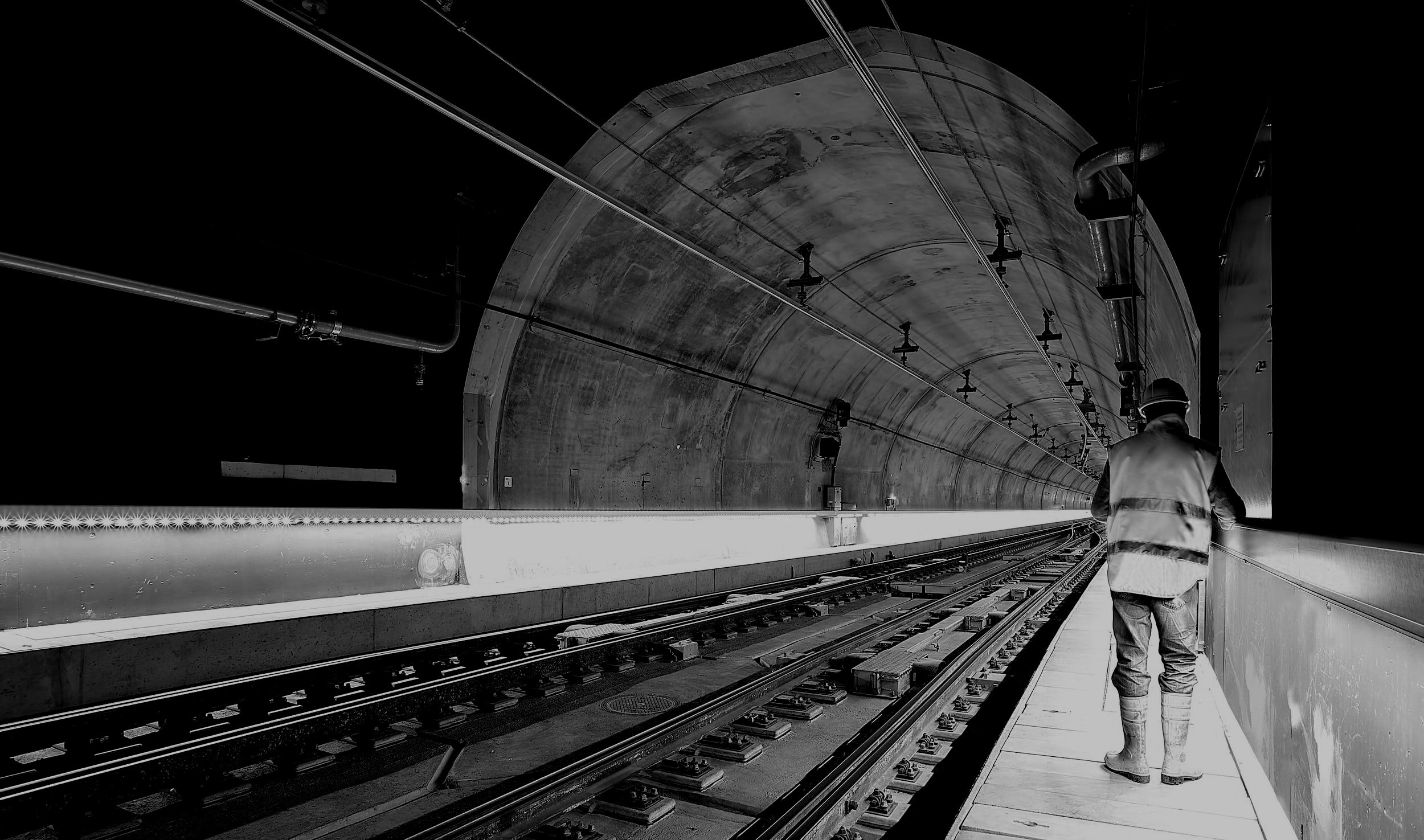
Services
“Our team consists of experienced and dedicated Structural Engineers, Hydraulic Engineers, Project Managers and Civil Engineers, all of whom have a proven track record in successfully delivering large scale projects on time and on budget.”
Structural Engineering
We, at TPCPL, ensure that structural design for a building must ensure that the building is able to stand up safely, able to function without excessive deflections or movements that may cause fatigue of structural elements, cracking or failure of fixtures, fittings or partitions, or discomfort for occupants. It must account for movements and forces due to temperature, creep, cracking and imposed loads. It must also ensure that the design is practically feasible within acceptable manufacturing tolerances of the materials. It is essential for the building to withstand the lateral forces like seismic forces and gust forces. We perform P-Δ Analysis: type of secondary analysis that captures the softening effect of compressive forces and the stiffening effect of tensile loads, especially in the lateral directions, FNA Analysis: modal analysis method useful for the static or dynamic evaluation of linear or nonlinear structural systems and Moving Load Analysis: for generating the influence lines and surfaces of vehicle loading within the structure.
BIM Modelling Services
We are a team of well proficient Civil engineers, Hydraulic Engineers and Draftsmans and we offer a comprehensive range of BIM services to the Structural and Hydraulic domains for effective pre-construction planning. This also helps us as engineers to develop plans from the BIM Module itself to accommodate for last minute design changes.
Through the use of Building Information Module softwares like Autodesk Revit and Autodesk Naviswork we create construction planning design records for a various range of projects with the same family of software. We provide Naviswork NWD files to integrate within other NWD files of different domains like HVAC, Architecture and Sewer.
Stormwater Engineering
TPCPL specializes in the design of Stormwater Management Plans for residential, commercial and industrial developments. We use DRAINS, a Stormwater Drainage System design and analysis software for Australian practice, to conduct design and provide drawing for submissions for Downpipe calculations, pit sizing, above and underground onsite detention tanks, bioretention tanks, evapo-transpiration beds, swales, pump-calculations and many other stormwater design methodology. Our plans are highly detailed, ensuring an efficient council application process. We design the stormwater system specific to the needs of your development, your site, and relevant Council requirements. Upon completion of the drainage works, an engineer shall undertake an inspection of the stormwater infrastructure and provide hydraulic certification in line with the Work-as-Executed plans ensuring that the work has met the design intent of the engineering plans and are constructed to the necessary standards.
Civil Engineering Services
We provide all the civil engineering services required to obtain your approval from the certifying authority including but not limited to the following:
Dilapidation Reports
Vehicle Crossing Design Drawings
Civil Engineering Drawings
Public Domain Drawings
Rehibilation Drawings
Defect Appraisal & Remedial Design
Inspection Test Report & Plans
Sydney Water Zone of Influence Plans & Sections

